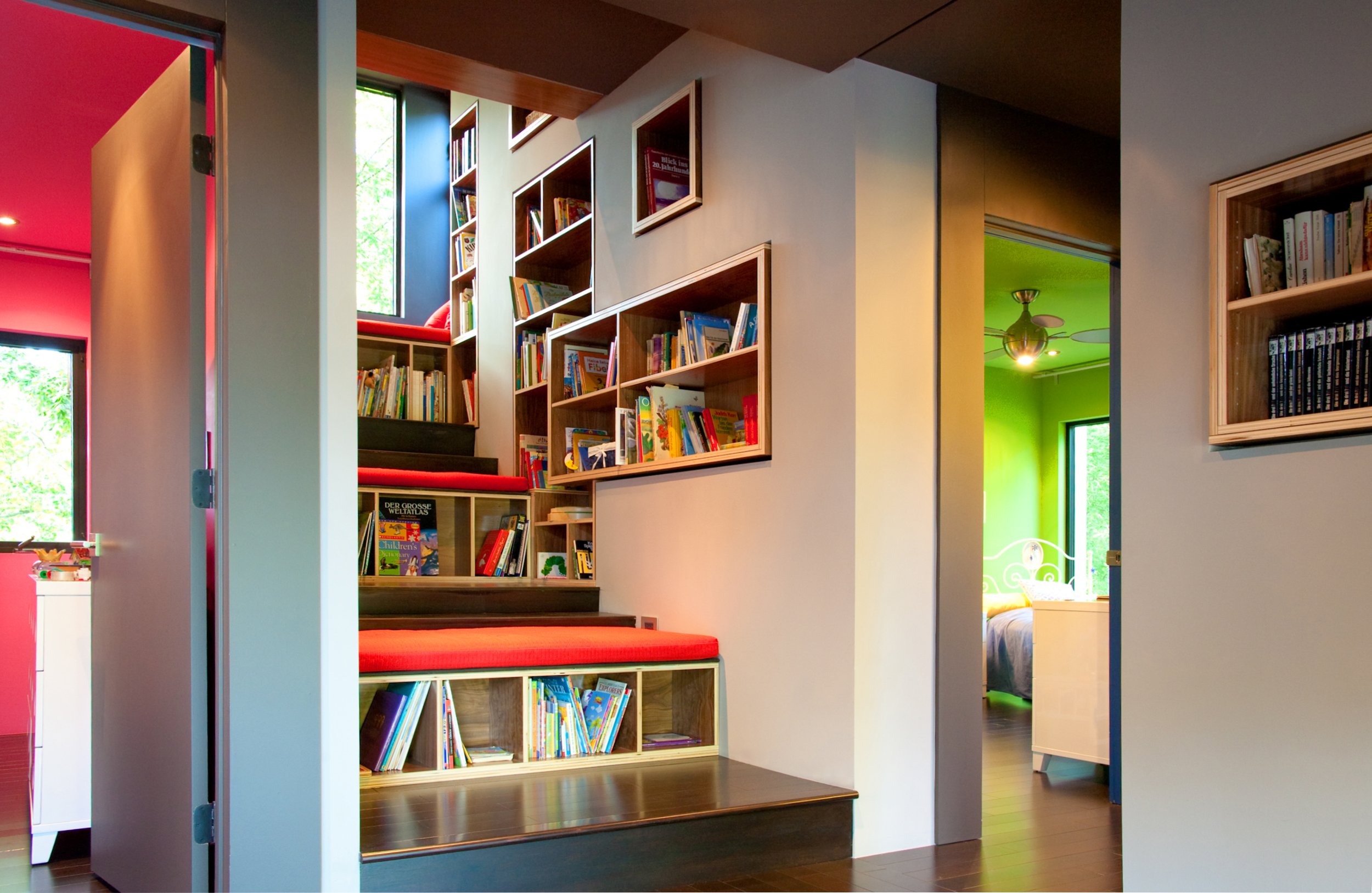
an excerpt
Chapter 13
Good Design is Empathetic
An example of a home that feels for its inhabitants
>> You know you are experiencing good design when it seems like it knows you personally, when it reaches out to you and invites you in, when it understands your needs and listens to your worries.
We tried to achieve just that with a home, the Schönberg Residence, for a family of five. Though when we first set out, we did not have an inkling of the positive effect the home would ultimately have.
Three sisters, just a few years apart, received a wing of the home to themselves. They each were provided their own room, which we tried to shape properly with appropriate sizing, large floor-to-ceiling windows, and a potpourri of colors, each handpicked by the girls. We allowed these rooms to be an oasis of quietude and privacy for their individual sleep, play, and study.
Experiencing the great bond the sisters had and the family as a whole, it became apparent something else was needed. We looked for a binder, if you will, for the glue that was holding the family together. They have had the privilege of living in various spots around the world. Without a doubt, the continuous change in pace and culture allowed them to build a deep reliance on each other.
We created a climbing library for them. This was a space around which the three rooms of the sisters were grouped. It was barely five feet wide and climbed about three quarters of a story over a set of shelves and platforms. From the exterior, we treated it as an elongated red form that stuck out at either end of the building with cantilevering boxes. Along the way, the space changed in size and quality. On one end, there was a fortlike small cozy nook, just large enough to hold two to three kids. It had a large window overlooking the backyard playground. Around some of the seating platforms, complete with custom-made red cushions, the space was allowed to grow taller for a more open sense of freedom. The ceiling varied in height as it, too, climbed with the platforms below.
As a whole, bookshelves, cubbies, nooks, and crannies surrounded the entire space. Wood boxes, stacked on top of each other, set into the walls, holding books, toys, and the children. They got to sit, lean, sprawl, lay, and climb surrounded by the stuff made for pastime.
We kept the colors muted but warm in order to allow the mess of the children’s play and daydreaming to be elevated to displayed art.
The narrowness of it all and the various textures and sound breaking niches created quiet spatial eddies.
To our delight, all of this worked to the benefit of the family as hoped for. For instance, after moving in, the family shared with us cleaning up for visitors was a nonexistent chore. Everything seemed to migrate into the myriad of boxes, shelves, and display cases by default. The stuff that was left around got pushed into the appropriate crevasses for the next moment of play to happen. Clutter seemed to vanish, simply because the inhabitable space was finite. And that which didn’t vanish looked almost intentionally placed.
The clients had been open to some wild suggestions, such as dark, almost black, ceilings. Introducing a number of grays into a child’s area of play must have been counterintuitive. But as a result, messes became the vestiges of a colorful life, beckoning for more playing, reading, and dreaming. They affirmed the richness of curious probing, boredom, and adventurous travels of the creative mind are all supposed to happen and that those are, in fact, the child’s sole job to fulfill.
After moving in, the family also discovered they could, all five of them, get comfortable, draped over the various steps and seats, and project a movie onto one of the adjacent walls. They created a built-in movie theater for a shared family experience. The terracing offered perfect individual seats, with handy trays for popcorn and drinks, grouping the audience together and joining them as a family.
The best story, though, was shared by the mother. She confided in us she would find herself curled up in her blanket during sleepless nights on the topmost and largest cushioned area. Egged on by a mom’s anxiety that knows no easing, she found this spot to be a cure for rest. She would lie snugly in between the rooms of her three blissfully sleeping daughters. That top spot of the climbing library stuck out among the surrounding treetops. The trees filtered moonlight into softly layered patterns of silvery light washing through tall windows on three sides of the top cantilever; a spot where the sound was muffled to the point of creating a cocoon. Without knowing, we had created the very proverbial womb needed for the girls’ mother to experience the calm and peace she desperately sought. It was a space that by its qualities in shape, materials, colors, sound, views, and flow turned into the perfect moment of serenity and deeply felt peace. <<